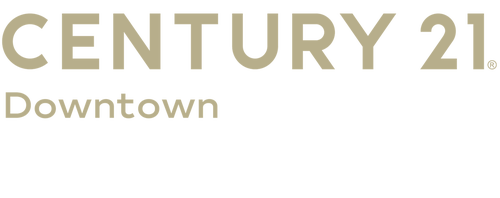


Listing Courtesy of: BRIGHT IDX / Century 21 Downtown / Krystle Fink
3710 Old Frederick Road Baltimore, MD 21229
Active (66 Days)
$208,000 (USD)
MLS #:
MDBA2179240
MDBA2179240
Taxes
$1,686(2024)
$1,686(2024)
Lot Size
2,936 SQFT
2,936 SQFT
Type
Townhouse
Townhouse
Year Built
1920
1920
Style
Traditional
Traditional
School District
Baltimore City Public Schools
Baltimore City Public Schools
Listed By
Krystle Fink, Century 21 Downtown
Source
BRIGHT IDX
Last checked Nov 6 2025 at 11:06 AM GMT+0000
BRIGHT IDX
Last checked Nov 6 2025 at 11:06 AM GMT+0000
Bathroom Details
- Full Bathroom: 1
- Half Bathroom: 1
Interior Features
- Dishwasher
- Disposal
- Refrigerator
- Kitchen - Eat-In
- Oven/Range - Electric
- Upgraded Countertops
- Kitchen - Island
- Recessed Lighting
- Built-In Microwave
- Ceiling Fan(s)
Subdivision
- Saint Josephs
Lot Information
- Private
- Backs to Trees
- Rear Yard
Property Features
- Above Grade
- Below Grade
- Foundation: Brick/Mortar
Heating and Cooling
- Heat Pump - Electric Backup
- Central A/C
- Ceiling Fan(s)
Basement Information
- Sump Pump
- Connecting Stairway
- Shelving
- Side Entrance
- Walkout Stairs
- Partially Finished
- Poured Concrete
- Interior Access
Exterior Features
- Aluminum Siding
- Asphalt
Utility Information
- Sewer: Public Sewer, Public Septic
- Fuel: Natural Gas
Parking
- Paved Driveway
- Asphalt Driveway
Stories
- 3
Living Area
- 1,208 sqft
Listing Price History
Date
Event
Price
% Change
$ (+/-)
Nov 04, 2025
Price Changed
$208,000
-5%
-11,990
Sep 29, 2025
Price Changed
$219,990
-2%
-5,000
Location
Estimated Monthly Mortgage Payment
*Based on Fixed Interest Rate withe a 30 year term, principal and interest only
Listing price
Down payment
%
Interest rate
%Mortgage calculator estimates are provided by C21 Downtown and are intended for information use only. Your payments may be higher or lower and all loans are subject to credit approval.
Disclaimer: Copyright 2025 Bright MLS IDX. All rights reserved. This information is deemed reliable, but not guaranteed. The information being provided is for consumers’ personal, non-commercial use and may not be used for any purpose other than to identify prospective properties consumers may be interested in purchasing. Data last updated 11/6/25 03:06




Description