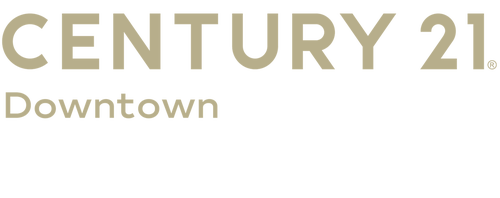


Listing Courtesy of: BRIGHT IDX / Century 21 Downtown / Cynthia Carvalho
7207 Stallings Drive Glen Burnie, MD 21060
Active (116 Days)
$649,900 (USD)
MLS #:
MDAA2126526
MDAA2126526
Taxes
$5,513(2024)
$5,513(2024)
Lot Size
5,200 SQFT
5,200 SQFT
Type
Single-Family Home
Single-Family Home
Year Built
2011
2011
Style
Colonial
Colonial
School District
Anne Arundel County Public Schools
Anne Arundel County Public Schools
County
Anne Arundel County
Anne Arundel County
Listed By
Cynthia Carvalho, Century 21 Downtown
Source
BRIGHT IDX
Last checked Jan 22 2026 at 10:40 PM GMT+0000
BRIGHT IDX
Last checked Jan 22 2026 at 10:40 PM GMT+0000
Bathroom Details
- Full Bathrooms: 3
- Half Bathroom: 1
Interior Features
- Walls/Ceilings: Dry Wall
Subdivision
- Tanyard Springs
Lot Information
- Backs to Trees
- Cul-De-Sac
- Premium
- Backs - Open Common Area
Property Features
- Above Grade
- Below Grade
- Foundation: Concrete Perimeter
Heating and Cooling
- Heat Pump(s)
- Central A/C
Basement Information
- Other
- Partial
- Full
- Walkout Stairs
Homeowners Association Information
- Dues: $83
Flooring
- Ceramic Tile
Exterior Features
- Vinyl Siding
- Roof: Asphalt
Utility Information
- Utilities: Cable Tv
- Sewer: Public Sewer
- Fuel: Natural Gas
School Information
- High School: Northeast
Parking
- Concrete Driveway
Stories
- 3
Living Area
- 3,014 sqft
Listing Price History
Date
Event
Price
% Change
$ (+/-)
Dec 04, 2025
Price Changed
$649,900
-3%
-$20,000
Nov 05, 2025
Price Changed
$669,900
-1%
-$10,000
Location
Estimated Monthly Mortgage Payment
*Based on Fixed Interest Rate withe a 30 year term, principal and interest only
Listing price
Down payment
%
Interest rate
%Mortgage calculator estimates are provided by C21 Downtown and are intended for information use only. Your payments may be higher or lower and all loans are subject to credit approval.
Disclaimer: Copyright 2026 Bright MLS IDX. All rights reserved. This information is deemed reliable, but not guaranteed. The information being provided is for consumers’ personal, non-commercial use and may not be used for any purpose other than to identify prospective properties consumers may be interested in purchasing. Data last updated 1/22/26 14:40



Description