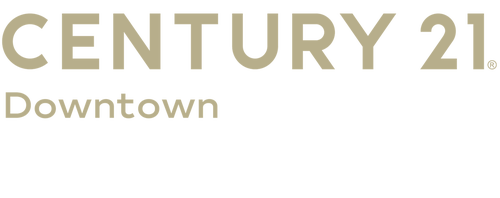


629 Nollmeyer Road Middle River, MD 21220
-
OPENSat, Apr 1912 noon - 2:00 pm
Description
MDBC2123332
$2,526(2024)
3,900 SQFT
Townhouse
1991
Colonial
Baltimore County Public Schools
Baltimore County
Listed By
BRIGHT IDX
Last checked Apr 19 2025 at 2:58 PM GMT+0000
- Full Bathrooms: 2
- Half Bathroom: 1
- Kitchen - Table Space
- Combination Dining/Living
- Window Treatments
- Primary Bath(s)
- Floor Plan - Open
- Ceiling Fan(s)
- Bathroom - Soaking Tub
- Built-Ins
- Walls/Ceilings: Dry Wall
- Walls/Ceilings: Paneled Walls
- Walls/Ceilings: Plaster Walls
- Carrollwood Manor
- Backs to Trees
- Corner
- Above Grade
- Below Grade
- Foundation: Permanent
- Heat Pump(s)
- Ceiling Fan(s)
- Central A/C
- Connecting Stairway
- Fully Finished
- Full
- Windows
- Carpet
- Tile/Brick
- Aluminum Siding
- Frame
- Vinyl Siding
- Roof: Asphalt
- Sewer: Public Sewer
- Fuel: Electric
- 3
- 1,672 sqft
Estimated Monthly Mortgage Payment
*Based on Fixed Interest Rate withe a 30 year term, principal and interest only


