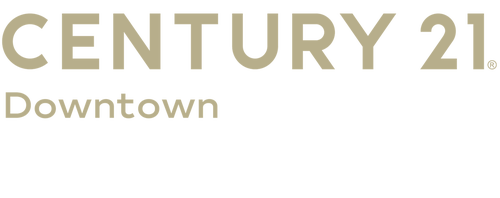
Sold
Listing Courtesy of: BRIGHT IDX / Century 21 Downtown / Merrick Thompson
1209 Idylwood Road Pikesville, MD 21208
Sold on 07/25/2025
$391,000 (USD)
MLS #:
MDBC2131216
MDBC2131216
Taxes
$3,986(2025)
$3,986(2025)
Lot Size
6,783 SQFT
6,783 SQFT
Type
Single-Family Home
Single-Family Home
Year Built
1957
1957
Style
Split Level
Split Level
School District
Baltimore County Public Schools
Baltimore County Public Schools
County
Baltimore County
Baltimore County
Listed By
Merrick Thompson, Century 21 Downtown
Bought with
Oscar Batres, Samson Properties
Oscar Batres, Samson Properties
Source
BRIGHT IDX
Last checked Jan 23 2026 at 12:55 AM GMT+0000
BRIGHT IDX
Last checked Jan 23 2026 at 12:55 AM GMT+0000
Bathroom Details
- Full Bathrooms: 2
Interior Features
- Dining Area
- Wood Floors
- Dishwasher
- Disposal
- Refrigerator
- Water Heater
- Walls/Ceilings: High
- Kitchen - Eat-In
- Washer/Dryer Hookups Only
- Exhaust Fan
- Icemaker
- Stove
- Walls/Ceilings: Cathedral Ceilings
- Oven/Range - Electric
- Breakfast Area
- Kitchen - Gourmet
- Upgraded Countertops
- Floor Plan - Open
- Oven - Self Cleaning
- Oven - Single
- Walls/Ceilings: Dry Wall
- Recessed Lighting
- Combination Dining/Living
- Water Dispenser
- Built-In Microwave
- Dual Flush Toilets
- Formal/Separate Dining Room
- Stainless Steel Appliances
- Carpet
- Ceiling Fan(s)
Subdivision
- Gwynnvale
Lot Information
- Landscaping
- Level
- Front Yard
- Rear Yard
- Sideyard(s)
Property Features
- Above Grade
- Below Grade
- Foundation: Other
Heating and Cooling
- Forced Air
- Central A/C
Basement Information
- Fully Finished
Flooring
- Hardwood
- Carpet
Exterior Features
- Brick
- Combination
- Roof: Asphalt
Utility Information
- Utilities: Cable Tv Available, Electric Available, Natural Gas Available
- Sewer: Public Sewer
- Fuel: Natural Gas
School Information
- High School: Pikesville
Stories
- 3
Living Area
- 1,750 sqft
Listing Price History
Date
Event
Price
% Change
$ (+/-)
Disclaimer: Copyright 2026 Bright MLS IDX. All rights reserved. This information is deemed reliable, but not guaranteed. The information being provided is for consumers’ personal, non-commercial use and may not be used for any purpose other than to identify prospective properties consumers may be interested in purchasing. Data last updated 1/22/26 16:55


