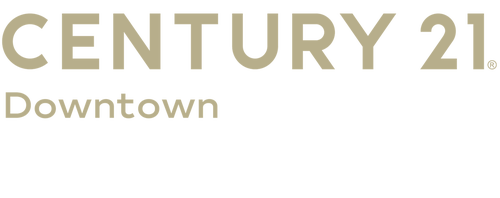
Sold
Listing Courtesy of: BRIGHT IDX / Century 21 Downtown / Gina Gargeu
35105 Mount Hermon Road Pittsville, MD 21850
Sold on 09/04/2025
$106,000 (USD)
MLS #:
MDWC2018804
MDWC2018804
Taxes
$1,381(2024)
$1,381(2024)
Lot Size
1 acres
1 acres
Type
Single-Family Home
Single-Family Home
Building Name
None Available
None Available
Year Built
1962
1962
Style
Ranch/Rambler
Ranch/Rambler
School District
Wicomico County Public Schools
Wicomico County Public Schools
County
Wicomico County
Wicomico County
Listed By
Gina Gargeu, Century 21 Downtown
Bought with
Ronald G Harris, Atlantic Shores Sotheby's International Realty
Ronald G Harris, Atlantic Shores Sotheby's International Realty
Source
BRIGHT IDX
Last checked Jan 23 2026 at 1:19 PM GMT+0000
BRIGHT IDX
Last checked Jan 23 2026 at 1:19 PM GMT+0000
Bathroom Details
- Full Bathrooms: 2
Interior Features
- Dining Area
- Entry Level Bedroom
- Walls/Ceilings: Beamed Ceilings
- Walls/Ceilings: Dry Wall
- Kitchen - Table Space
- Walls/Ceilings: Paneled Walls
- Walls/Ceilings: Wood Walls
- Exposed Beams
- Carpet
- Ceiling Fan(s)
- Bathroom - Soaking Tub
Subdivision
- None Available
Lot Information
- Backs to Trees
Property Features
- Above Grade
- Below Grade
- Foundation: Crawl Space
Heating and Cooling
- Other
- Ceiling Fan(s)
Pool Information
- Above Ground
Flooring
- Vinyl
- Carpet
Exterior Features
- Combination
- Frame
- Vinyl Siding
- Concrete
Utility Information
- Sewer: Septic Exists
- Fuel: Other
Stories
- 1
Living Area
- 1,632 sqft
Listing Price History
Date
Event
Price
% Change
$ (+/-)
Disclaimer: Copyright 2026 Bright MLS IDX. All rights reserved. This information is deemed reliable, but not guaranteed. The information being provided is for consumers’ personal, non-commercial use and may not be used for any purpose other than to identify prospective properties consumers may be interested in purchasing. Data last updated 1/23/26 05:19


